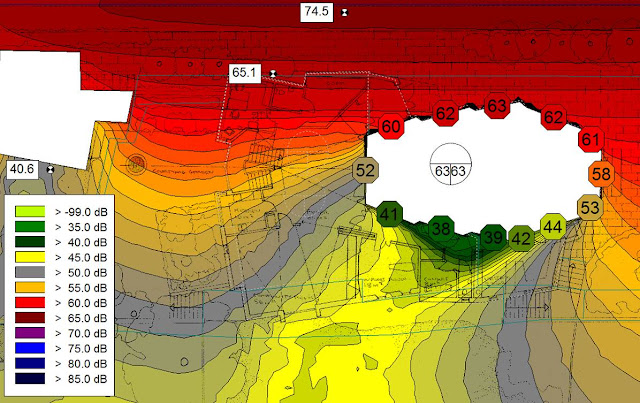CLT Stroud Chapel – all angles covered
MACH Acoustics was delighted to be appointed for the design of a beautiful new chapel redevelopment in Stroud. Architect Nic Pople is much respected amongst the congregation of Stroud as he recently also worked on their newly rebuilt church of the Christian Community in Temple Lodge, London. The new chapel in Stroud was constructed from CLT and was to be positioned right next to Cainscross Road, a busy main road that passes through the centre of the town. Therefore the façade construction and windows had to be very carefully specified to ensure that indoor ambient noise levels would not be compromised.
In order to understand this project and sources of noise fully MACH Acoustics used noise mapping as shown in the following image
The façade design was developed in conjunction with a natural ventilation strategy. Despite the high external noise levels, this was achieved by drawing fresh air in from the quieter South façade at low level in the chapel basement and was exhausted at high level out of an attenuated stack into the atrium. This needed to be done with care such to not allow plant noise to compromise the low indoor ambient noise level requirements of the chapel.
The chapel itself featured some interesting geometry – challenging yet exciting to work with
Large periods of the services are held with the speaker facing the altar away from the congregation, therefore MACH Acoustics used extensive 3D modelling to maximise the speech intelligibility within the space. In the absence of any definitive design targets for the church, MACH Acoustics generated a series of auralisations to highlight to the client how the new chapel would sound. The thriving congregation can enjoy their new space and will no doubt appreciate how sustainable the building truly is.
This drawing above shows the sound source (speaker) facing the alter
The above drawing shows the speaker or sound source facing the congregation


