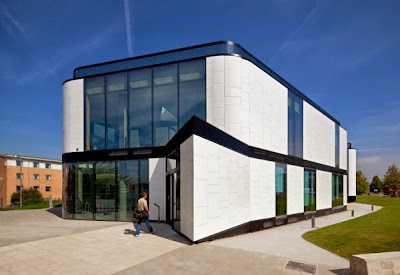Case Study: Hertfordshire University
Installing the NVA under-floor is a veryeffective method when dealing with high noise levels. The vent openings are made within the spandrel panel between transoms. Air passes into the cellular space by passing through a external vent opening, through the NAT Vent Attenuator. The floor void is used as plenum – air enters the rooms above by means of floor diffusers.
 |
| Image provided by Aecom |
Situated on a busy campus and next to a busy bus route, the natural ventilation strategy needed to be acoustically attenuated. Adding to the challenge was the fact that the building had already be designed for air inflow through the flooring, with acoustic dampers, louvre and bird mesh limiting flow to an already small 1.5m2 face area. Only thanks to the adaptable NVA foam, MACH Products was able to design the attenuator around modulated Kingspan flooring, sitting on pedestals 360mm high, fully filling the void. The profile was designed to the same size as the 600x600mm grid created by the flooring, such that the NVA would be easy to install. By installing in segments like this, we were able to create the required length of attenuator for the noise level at the facade.
Due to the bespoke nature of the NVA, the attenuator could be simply installed in coordination with the modular grid based flooring. The NVA segments were slid into place between the pedestals (1/4 circle sections were added to the corner profile to account for the structure), followed by the matching 600x600mm floor sections. Building services often exist within the flooring void, including a heated element in this case. The NVA foam can be easily adapted on site to accommodate for these items, unlike a common pre-defined attenuators.
Click the preview below to download the full case study:

